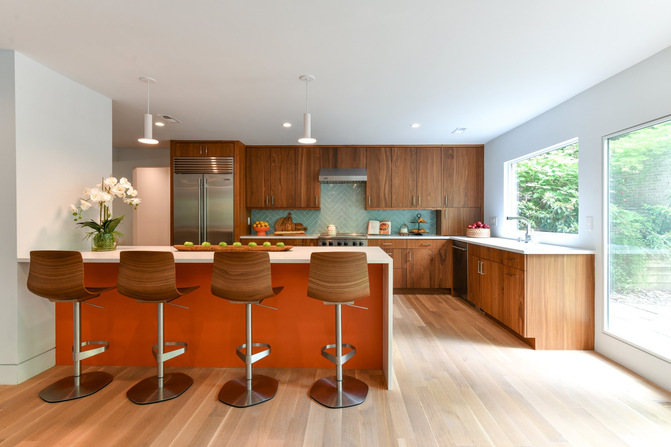
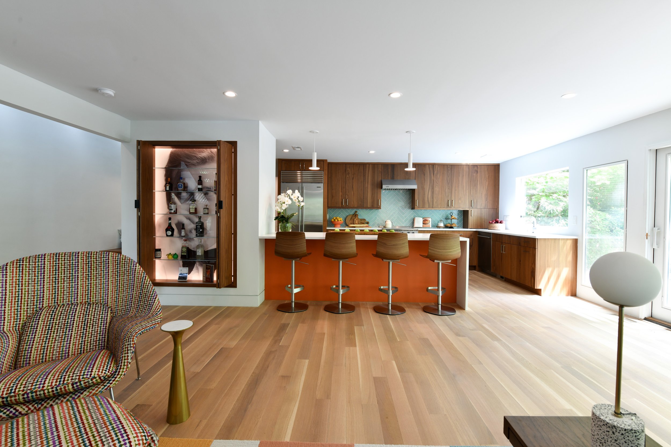
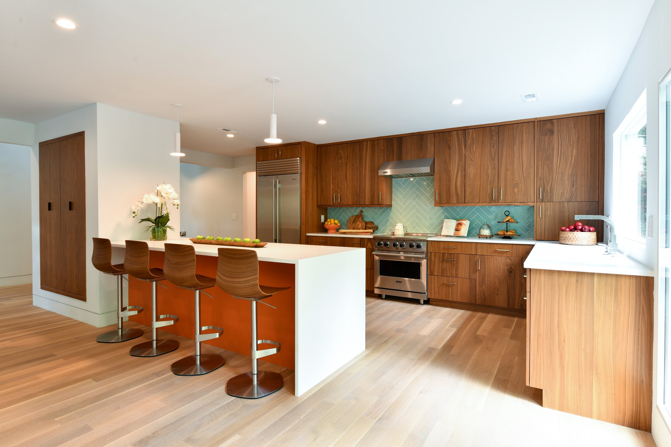
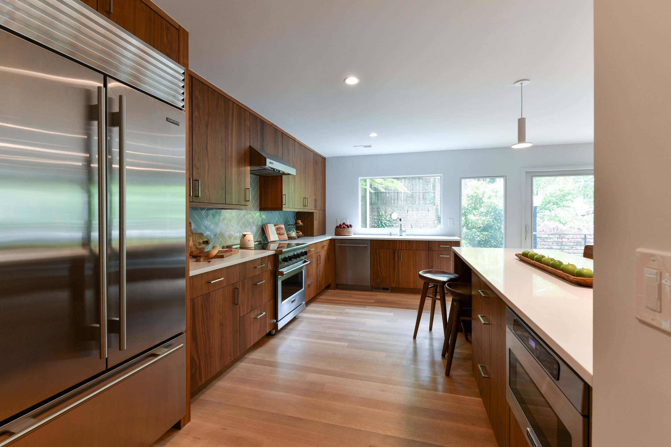
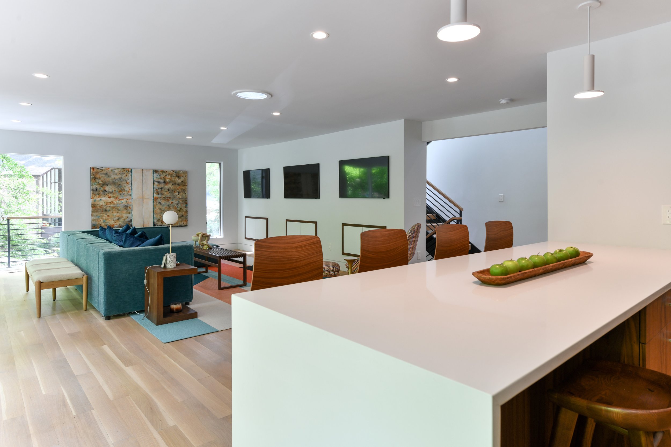
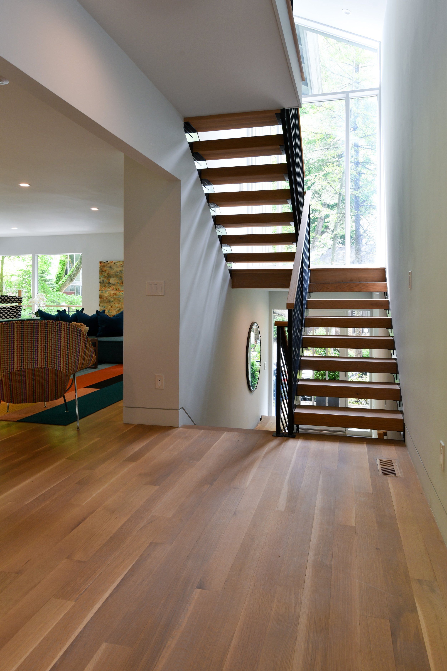
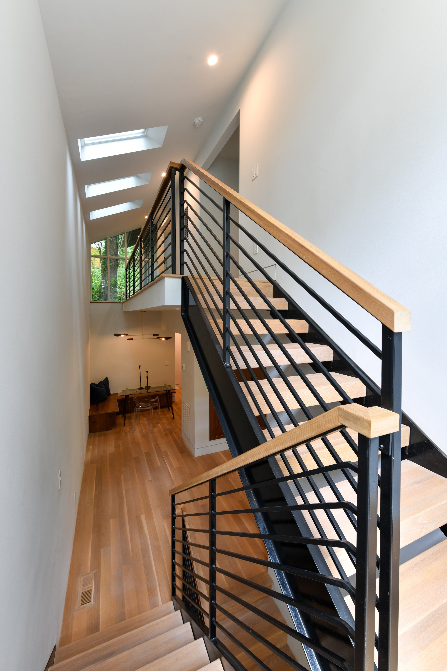
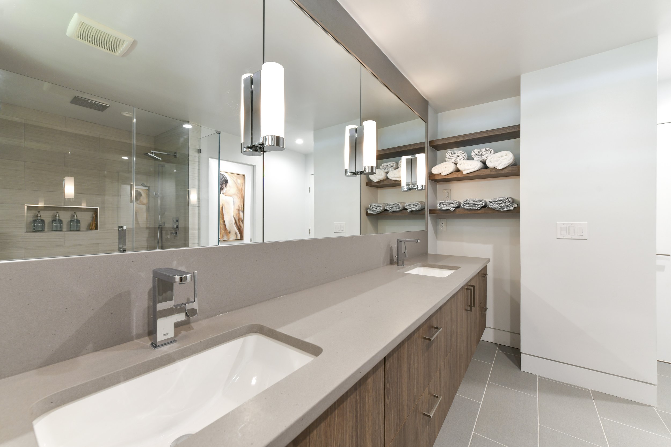
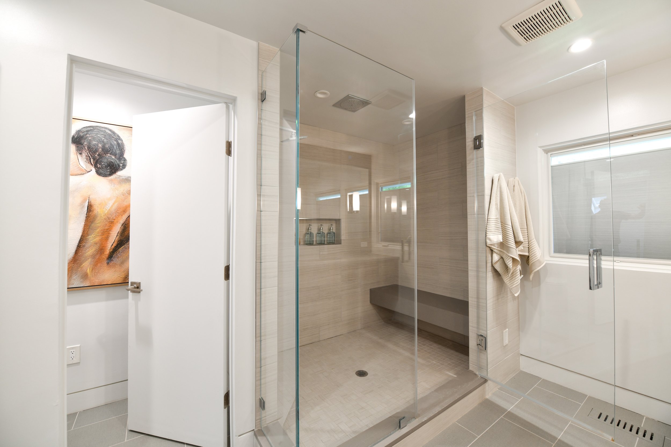
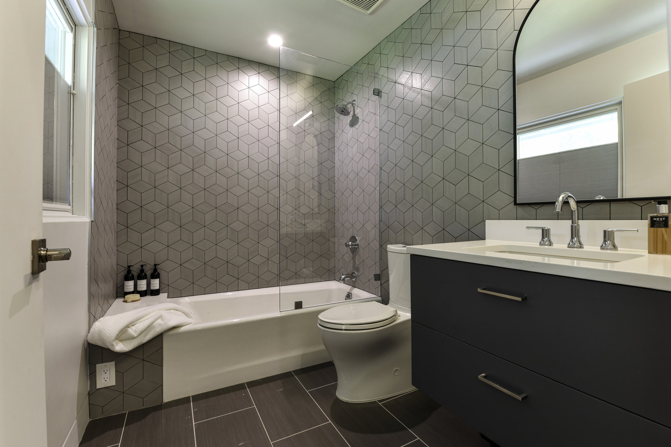
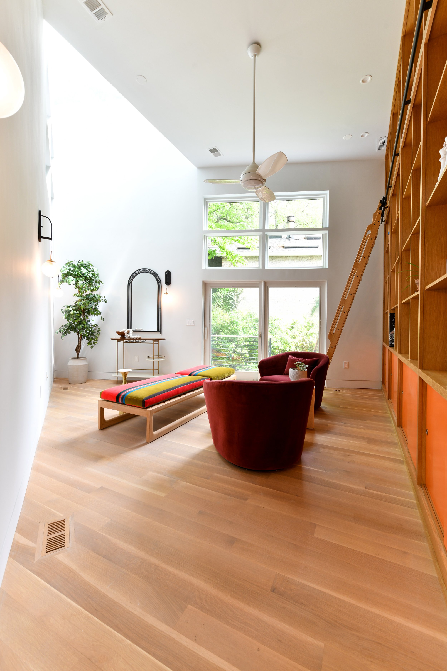
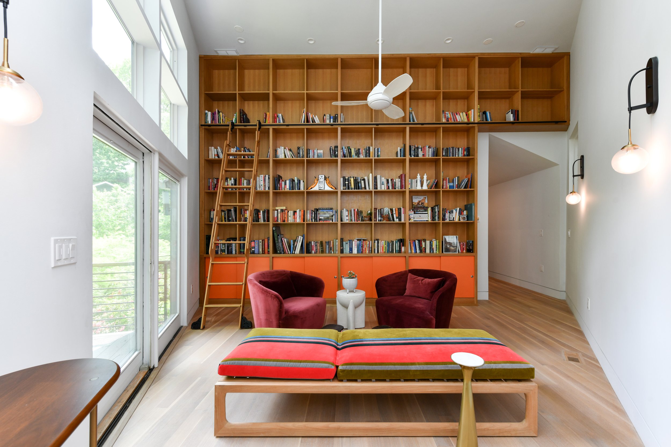
Your Custom Text Here
A realtor who specializes in modern properties approached us with their current clients who had seen our original MacArthur Modern house and loved it. Luckily, the neighboring house was for sale as a “fixer-upper”. We met the realtor and potential clients on site to discuss the possibilities of a full house renovation with fairly simple goals; working within the existing footprint of the house, design a renovation that simplified the floor plan while embracing the existing mid-century modern architecture of the home.
The renovation included a new kitchen that we brought forward in the house for a stronger connection to the family room area, further aided by the removal of the closet and fireplace wall. We used walnut cabinets with an orange accent at the island to add a pop of color and embrace the existing mid-century architecture of the house. As a special request of the client, the family room has three televisions with custom built-ins below each to hide the electronics. Another fun feature is a bar shelf hidden behind walnut doors with a little 007 flair in a vintage Roger Moore photograph as the backlit paneling
Going up to the second floor, we designed a replacement stair with open risers and an open rail to allow for natural light to flow a bit more down to the main hall. The second floor was simplified with an enlarged primary suite, and guest room with an en-suite bathroom. The existing studio space was converted into a library lounge with floor to ceiling bookcases along one of the walls that took advantage of the natural light in the volume space.
Interior Designer: Michelle Borden; M.R. Borden Interiors
Contractor: Impact Construction
A realtor who specializes in modern properties approached us with their current clients who had seen our original MacArthur Modern house and loved it. Luckily, the neighboring house was for sale as a “fixer-upper”. We met the realtor and potential clients on site to discuss the possibilities of a full house renovation with fairly simple goals; working within the existing footprint of the house, design a renovation that simplified the floor plan while embracing the existing mid-century modern architecture of the home.
The renovation included a new kitchen that we brought forward in the house for a stronger connection to the family room area, further aided by the removal of the closet and fireplace wall. We used walnut cabinets with an orange accent at the island to add a pop of color and embrace the existing mid-century architecture of the house. As a special request of the client, the family room has three televisions with custom built-ins below each to hide the electronics. Another fun feature is a bar shelf hidden behind walnut doors with a little 007 flair in a vintage Roger Moore photograph as the backlit paneling
Going up to the second floor, we designed a replacement stair with open risers and an open rail to allow for natural light to flow a bit more down to the main hall. The second floor was simplified with an enlarged primary suite, and guest room with an en-suite bathroom. The existing studio space was converted into a library lounge with floor to ceiling bookcases along one of the walls that took advantage of the natural light in the volume space.
Interior Designer: Michelle Borden; M.R. Borden Interiors
Contractor: Impact Construction